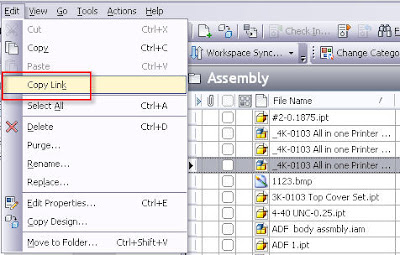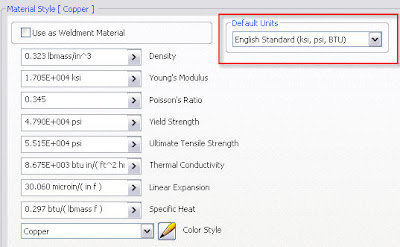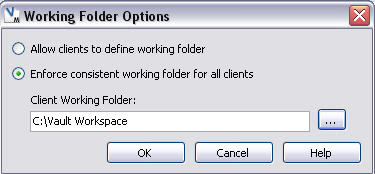
The Tube Flange Tool allows you to quickly finish off the edge of a surface by creating fillet and flange surfaces.
Click HERE to watch the video...
Created by Aaron... Your Alias CAD Geek!
Go straight to tips and tricks for the following Autodesk Products:
Alias Tube Flange Tool
Written by Tata Technologies CAD/PLM Geek on Friday, May 29, 2009
Tata Technologies CAD/PLM Geek
Friday, May 29, 2009
![]()
![]()
Labels: Alias , AliasStudio , Design , edges , fillets , Industrial Design
Electrical 2010 One-Line Circuits
Written by Tata Technologies CAD/PLM Geek on Thursday, May 28, 2009
Something new in 2010 Electrical is the ability inside of the circuit builder tool to create one-line circuits.
AutoCAD Electrical now provides library support and software support to create motor control one-line diagrams that link back to other drawing types in a project drawing set.
- New motor control one-line symbol library accessible from the icon menu.
- Circuit Builder supports building motor control one-line circuits dynamically allowing the design of one-line circuits, with component values and wire sizes, to conform to a given electrical code.
- One-line component symbols can be related to parent/child counterparts on the schematic and panel layout drawings within a project. You can surf between one-line and related components and all related components update if one is modified.
- Tagging of schematic or panel components using existing commands can reference a pick list that includes components pulled from the one-line diagrams.
- Certain schematic reports have a new category option. You select the category, for example One-Line, and the data is filtered based on that category. It can also be used to filter a report for Hydraulic, P&ID, or Pneumatic components.


Let's Take a Look!!!
http://www.screencast.com/t/3D1Goulmp
Created by Dave one of the Cad Geeks
Tata Technologies CAD/PLM Geek
Thursday, May 28, 2009
![]()
![]()
Labels: AutoCAD Electrical , circuit , what's new 2010
How to keep track of important points in AutoCAD with OBJECT SNAP TRACKING!
Written by Tata Technologies CAD/PLM Geek on Wednesday, May 27, 2009
How to keep track of important points in AutoCAD with OBJECT SNAP TRACKING!
ê Object Snap Tracking (OTRACK) is used for exact selection of points relative to other points in your drawing without needing construction lines. You can track up to 7 points at one time! These can be tracked horizontally, vertically, or at polar alignments based off the points.
ê Access: Make sure the OTRACK icon in the Status Bar is ON and touch the Osnap (ie. HOVER, Do Not Click on it), then click when you reach the desired point location.

Tata Technologies CAD/PLM Geek
Wednesday, May 27, 2009
![]()
![]()
Labels: AutoCAD , object snap , osnap , otrack
iCheckit for AutoCAD Inventor - Part 2
Written by Tata Technologies CAD/PLM Geek on Tuesday, May 26, 2009
Tata Technologies CAD/PLM Geek
Tuesday, May 26, 2009
![]()
![]()
Labels: Autodesk Inventor 2010 , icheck
Alias Chordal & Radial Fillets
Written by Tata Technologies CAD/PLM Geek on Friday, May 22, 2009

This week I will talk about the difference between Radial and Chordal fillets in Alias. I will also talk about one of the new features of the surface fillet tool in Alias 2010.
Click HERE to watch the video
Created by Aaron... Your Alias CAD Geek!
Tata Technologies CAD/PLM Geek
Friday, May 22, 2009
![]()
![]()
Labels: Alias , chordal , fillets , Industrial Design , radial
Defining and Editing Wire Connection Sequences
Written by Tata Technologies CAD/PLM Geek on Thursday, May 21, 2009
sequence more precisely to make the panel wiring more organized and more efficient.
You can specify the wire connection sequence in two ways: by hard-wiring the schematic drawing or by defining the wire connection sequence. Today we will take a look at defining the wire connection sequence.
The Define Wire Sequence command embeds the wire connection sequence that you define on the wire network with xdata, so you can use standard ladder style design tools and wire junctions. Utilities are provided to display the wire connection sequence on the screen with temporary graphics.
http://www.screencast.com/t/r6zm9YUHyn
Tata Technologies CAD/PLM Geek
Thursday, May 21, 2009
![]()
![]()
Labels: AutoCAD Electrical , sequences , Wires , wiring
From the lab....Autodesk Data Management Batch Plot
Written by Tata Technologies CAD/PLM Geek on Wednesday, May 20, 2009
This week we released our new version of the Autodesk Data Management Batch plot tool for the 2010 Products.
This version supports the following programs:
- Autodesk Vault 2010
- Autodesk Vault Workgroup 2010
- Autodesk Vault Collaboration 2010
- Autodesk Vault Manufacturing 2010
- AutoCAD 2010
- AutoCAD Mechanical 2010
- AutoCAD Electrical 2010
- Autodesk Inventor 2010
Tata Technologies CAD/PLM Geek
Wednesday, May 20, 2009
![]()
![]()
Labels: 2010 , Autodesk Data Management , Batch Plot
iCheckit for AutoCAD Inventor - Part 1
Written by Tata Technologies CAD/PLM Geek on Tuesday, May 19, 2009
Tata Technologies CAD/PLM Geek
Tuesday, May 19, 2009
![]()
![]()
Labels: Autodesk Inventor 2010 , icheck
Sending file links in Vault
Written by Tata Technologies CAD/PLM Geek on Monday, May 18, 2009
One of the new capabilities within the Vault 2010 products is the ability to copy a link to a file and then paste it into another document or email. This now allows us to send coworkers a link to the exact data we want them to reference without them having to search for it themselves.


Contributed by Ben of the Tata Technologies CAD Geeks
Tata Technologies CAD/PLM Geek
Monday, May 18, 2009
![]()
![]()
Labels: Autodesk Data Management , Copy Link , email Vault link
Alias Curve Networks
Written by Tata Technologies CAD/PLM Geek on Friday, May 15, 2009

Curve Networks are a really simple and fast way to build concept models within Alias. All you need to do is layout some curves that aproximate the shape you are after and Alias does the rest.
Click HERE to watch the video
Created by Aaron... Your Alias CAD Geek!
Tata Technologies CAD/PLM Geek
Friday, May 15, 2009
![]()
![]()
Labels: Alias , Concept Modeling , Curve Network , Industrial Design
AutoCAD Electrical Workspaces - Classic Look Anyone???
Written by Tata Technologies CAD/PLM Geek on Thursday, May 14, 2009
So I have been asked several times how do I quickly switch back to the classic look of electrical. Today's post will show you the way. So something that is new in electrical for 2010 is the options they give you for 3 predefined workspaces:
ACADE & 2D Drafting & Annotation - ribbons that provide the AutoCAD Electrical tools, and the AutoCAD 2D Drafting and Annotation tools.
ACADE & 3D Modeling - ribbons that provide the AutoCAD Electrical tools, and the AutoCAD 3D Modeling tools. 
AutoCAD Electrical Classic - toolbars and pull down menus that provide the AutoCAD Electrical tools and AutoCAD tools.
http://www.screencast.com/t/AauyHtvw
Created by Dave one of the Cad Geeks
Tata Technologies CAD/PLM Geek
Thursday, May 14, 2009
![]()
![]()
Labels: AutoCAD Electrical , what's new 2010 , workspaces
Partial Hidden Line Removal
Written by Tata Technologies CAD/PLM Geek on Wednesday, May 13, 2009
Tata Technologies CAD/PLM Geek
Wednesday, May 13, 2009
![]()
![]()
Labels: Autodesk Inventor , Autodesk Inventor 2010
Enhanced Property Viewing in Vault 2010
Written by Tata Technologies CAD/PLM Geek on Monday, May 11, 2009
One of the new features in the latest Vault 2010 that I am really digging is the addition of the "Properties" tab when viewing the details of a particular file. This new tab makes if much easier to quickly scan all of the meta-data associated with a file, and helps to determine if a general search returned the expected result based on the property data with the file. This will allow us to use much more general searches to locate a group of files rather than using the advanced Find tool to try and narrow the search to a single result.
As an example, check out the search used in these images:

As you can see, the search results show partial property matches in multiple properties to locate the two files returned by the search. This more flexible search is now possible with a new technique using a concept called "search tokens" to be covered in a future data management blog post. Stay tuned.
Contributed by Ben of the CAD Geeks
Tata Technologies CAD/PLM Geek
Monday, May 11, 2009
![]()
![]()
Labels: Autodesk Data Management , properties , Search
Alias Layer Categories
Written by Tata Technologies CAD/PLM Geek on Friday, May 08, 2009

Layer Categories are a way to organize you layers into groups. This can help you clean up a cluttered work space as will as hide layers that you don't need at any moment.
Click HERE to watch the video
Created by Aaron... Your Alias CAD Geek
Tata Technologies CAD/PLM Geek
Friday, May 08, 2009
![]()
![]()
Labels: Alias , Design , Industrial Design , layer groups , layers
Add Wire Information to Footprints
Written by Tata Technologies CAD/PLM Geek on Thursday, May 07, 2009
After you add wire numbers to your schematics, annotate panel footprint symbols with this information. You can build panel footprint symbols with target attributes used for the wire connection information.

Let's Take a Look!!!
http://www.screencast.com/t/J4Zu2RFvf
Created by Dave one of the Cad Geeks
Tata Technologies CAD/PLM Geek
Thursday, May 07, 2009
![]()
![]()
Labels: AutoCAD Electrical , Panel Footprints , Wire Annotation
A Lot of New Topics....
Written by Tata Technologies CAD/PLM Geek on Tuesday, May 05, 2009
Well, I just got done downloading and installing all of the new Autodesk Manufacturing products. It was quite time consuming and a lot of data moving, but I am excited as always to explore all of the new products as well the enhanced new ones. I usually cover all of the Inventor enhancements, but I may slip a few other products here and there. The biggest reason for that, is the total Digital Prototyping Solution and the tight integration and interoperability of all of the manufacturing products. Here is a highlight of some of the full circle products:
ALIAS - For conceptual design
AutoCAD Inventor - Mechanical Design (Simulate, analyze, optimize)
AutoCAD Electrical - Schematic design
Showcase - Real time rendering (Concept design review)
Navisworks - Factory simulation/automation
Vault - Data Collaboration
As you can see, Autodesk has a product from concept to the manufacturing floor....and the great thing is....you can share the data between all team members in your organization without the need for multiple platforms or vendors. The solution is attainable, scalable and cost effective. I have a lot of tools to choose from when I walk into a customer, and it's exciting that Autodesk has given us the right tools for the job at hand. I'd hate it if I just had a hammer.... and a nail..... and a board.....nevermind. In upcoming posts, I will show the seamless integration of the Autodesk 2010 Manufacturing solutions and how they can help your business be more successful.
Cheers,
CAD Geek John
Tata Technologies CAD/PLM Geek
Tuesday, May 05, 2009
![]()
![]()
Labels: Autodesk Inventor 2010 , Digital Prototyping
Vault Working Folder (Workspace) management
Written by Tata Technologies CAD/PLM Geek on Monday, May 04, 2009

Contributed by Ben of the CAD Geeks
Tata Technologies CAD/PLM Geek
Monday, May 04, 2009
![]()
![]()
Labels: Autodesk Data Management , Working Folder
Alias Check Model Tool
Written by Tata Technologies CAD/PLM Geek on Friday, May 01, 2009

In this weeks video I will show you how to use the Check Model Tool to determine if you have any duplicate surfaces in your model. Then I will show you how to easily separate them from your model so you can delete them.
Click HERE to watch the video
Created by Aaron... Your Alias CAD Geek
Tata Technologies CAD/PLM Geek
Friday, May 01, 2009
![]()
![]()
Labels: Alias , Design , Industrial Design , Model Checker







